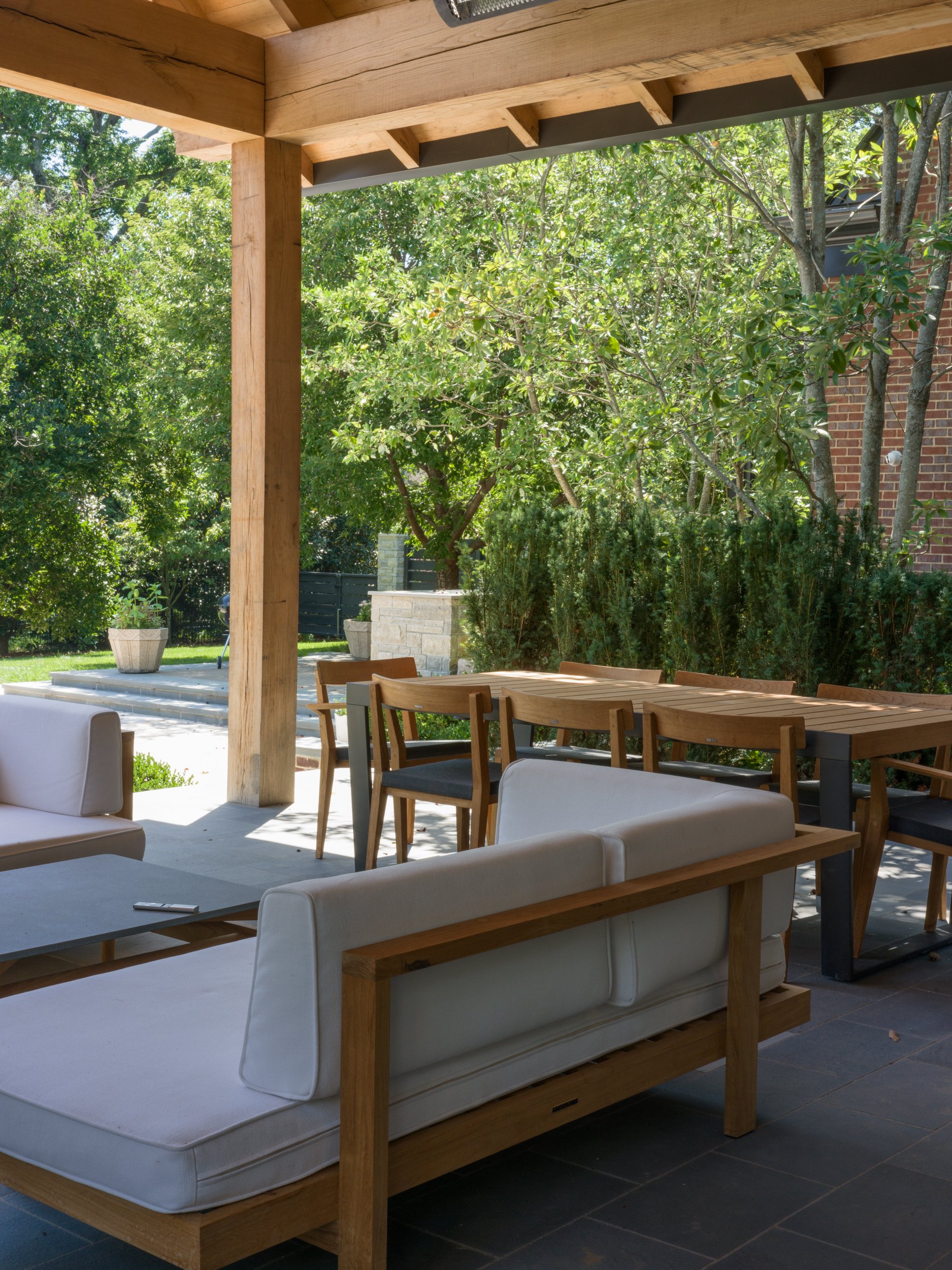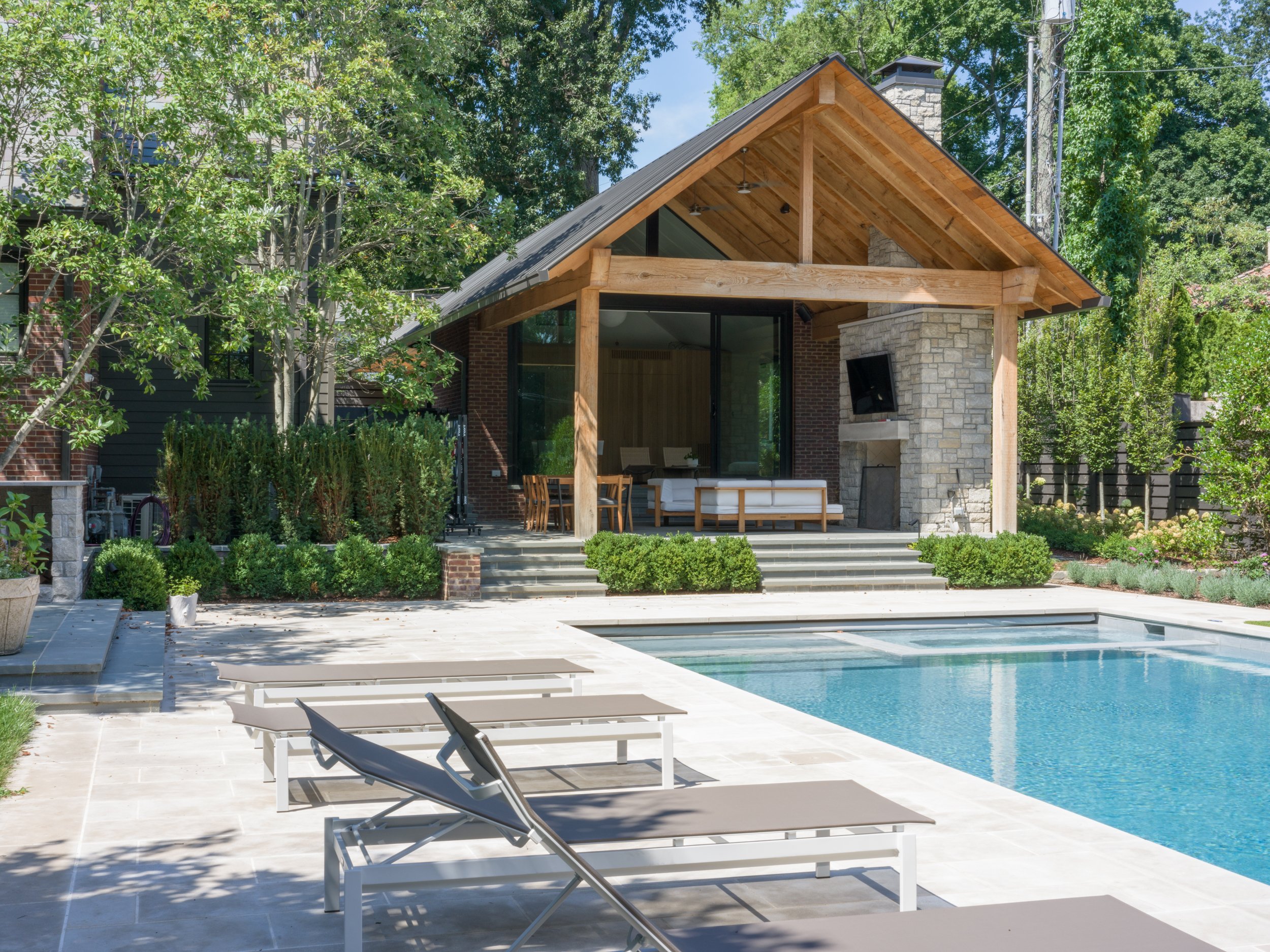POOL HOUSE
Simplicity of design is often achieved by the most complicated of means. With an ethos to purity of design, materials, and site lines the most advantageous use of a narrow site (situated behind an existing house and hemmed in by utility easements) a functional and aesthetically lovely result was achieved. The building site was further complicated by a steep drop in the grade from one side of the lot to the other. However, the chosen site provided the potential for the most private experience for this active family. With the outward appearance of a carriage house, the structure transitions into a modern pool/guest house, extending with thick natural oak beams directly into a covered porch, all overlooking a new infinity edge pool. The pool is laid out for both lap swimming as well as play, and a spa area for relaxation. The entire structure is hidden from the street behind the main house, providing privacy for family and guests. The pool house easily converts to a guest house by lowering the murphy style bed hidden in the oak plank wall. Attention to detail in custom cabinetry, hidden pocket door and minimum use of color and materials brings the outdoors inside. The mortis and tendon oak timber frame of the covered porch provides an outdoor entertainment area for the family.


















